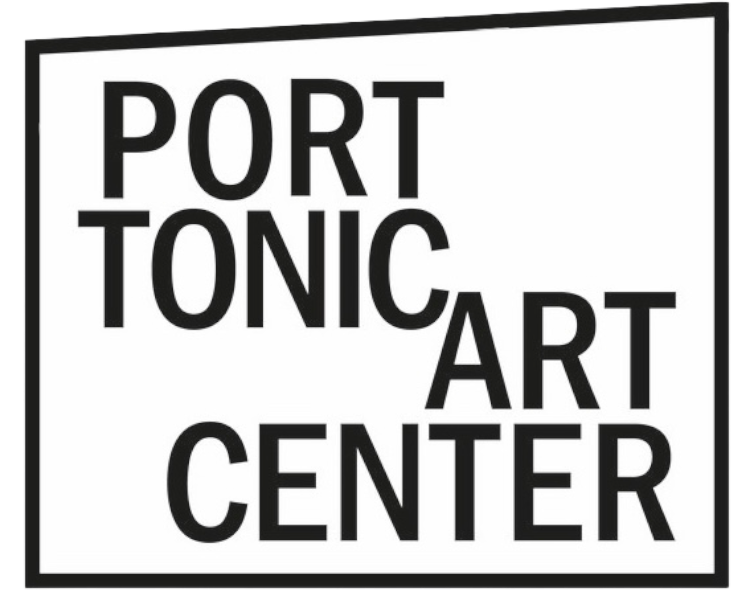An inspiration of Le Corbusier
As a late evocation to the architect Le Corbusier (1887-1965), representing of the modernist movement which recommends the purity of lines and functionalism (the shape of the building(ship) has to ensue from its functions(offices)), the architectural ensemble which welcomes PORT TONIC ART CENTER resumes five constructive principles, pillars of its architecture:
1/The on piles construction releases the space on the ground of the land constraints, reserving these spaces for the parking lot of vehicles.
2/In the absence of sloping traditional roofs, the roof brings down welcomes you as being able to serve as solarium, as no observation of the unlimitedness of the sea, and as architectural walk passing from a building to the other one by the footbridge which uses widely geometrical lines simple and rectilinear of the rails.
3/The use of the concrete armed(equipped) allows to welcome wide plate glass windows at the level of the exhibition hall, the facades not being any more carriers. These windows headbands allow at the most the entry of the light.
4/The absence of bearing walls following a free plan allowed to build the tray(plateau) nudes of the exhibition hall aménagealbe according to needs or desires(envies) for exhibition(exposure).
5/Finally the free facades are not more than light walls, windows or plate glass windows.
As a wink(allusion) to the ornamental elements of the Villa of Mandrot, built by Corbusier in the same départment of the Var (Prader), walls of outside stony masonry lean on the concrete walls armed.
Le Corbusier art puts a lot finally into the contrasts of materials: concrete, stony masonry local meulière, bricks, trellises …
